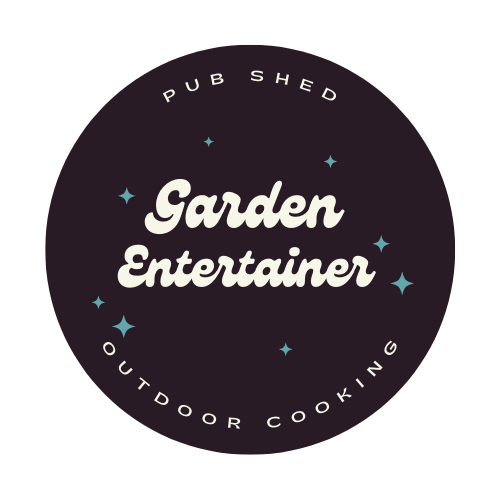r of searches online. I started thinking about the type of bar I wanted in my garden bar before I ordered the building. I did quite a bit of online research looking at different pub sheds and decided I didn’t want anything too fancy and as I was only having beer machines and wasn’t having any real draft beer kegs wanted plenty of storage for drinks and glasses underneath.
Getting started on the internal fit-out of the pub shed is an exciting time, but it needs careful planning to ensure money isn’t wasted on expensive mistakes. The bar area was the first thing I put in.
Decide on the Bar Location
When I did my research I had seen some in the corners, some in the centre and some fully across the back. My building was wider than it is deep so it made sense to position it in a corner, but I wanted to make sure there was space for a beer fridge and as much storage as possible. I worked out what space I had available and then decided that it would be forward-facing (rather than across the corner) with cupboards underneath and a return to the left for the fridge.
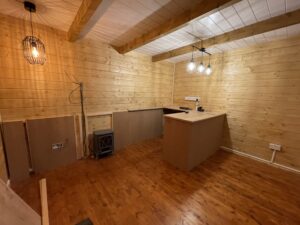
Plan the Structure of the Bar
This was an easy one for me as I wanted as much storage underneath as possible I decided on building it around kitchen cupboards. I thought about building a timber frame and then adding shelves, but then they would have been open or I would have had to get doors etc and didn’t want the faff.
Get the materials
after a number then started to visit DIY stores, and look at different kitchen cupboards. I opted for a simple plain white and ordered 2 units a normal double unit and a corner unit. I also found a worktop that would work as the bar top.
The Build of the Bar
The first job was to build the pre-bought units so I could move them around to make sure they were in exactly the right place and make sure my measurements were spot on. Obviously kitchen units are normally against a wall so I knew I would need to strengthen the structure and fix it well so it would be solid when people lean on it.
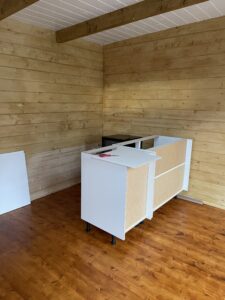
I bought a few lengths of timber and once everything was perfectly level I added a frame to the back of the units and then screwed them to the unit and then the floor. I also added wedges over the feet to reinforce the structure further.
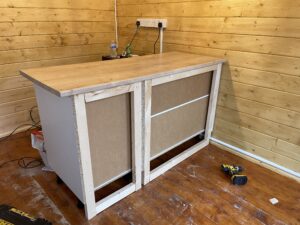
The timber frames were to serve a second purpose as I was panelling the bar I needed plenty of solid timber to attach the panelling. Once I’d added the frame I was satisfied that everything was solid I added the plywood.
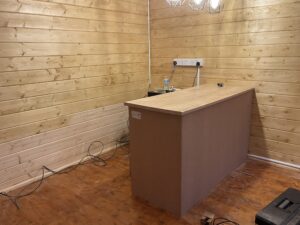
The next step was to build the return I used the final bar height as a guide and fixed timbers across the back wall and a return across the back wall and a timber support on either side of what would be the opening for the beer fridge. I then added plywood on either side to match the panelling and hide the cables etc leaving just the fridge front visible.
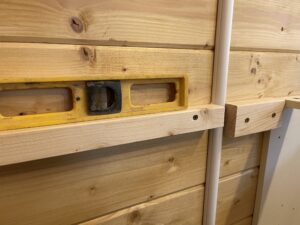
The panelling was also continued around the bottom third of the room so everything needed to match in to complete the panelling I added skirting board to the front of the bar and around the rest of the room, and strip wood on the paneling to make frames.
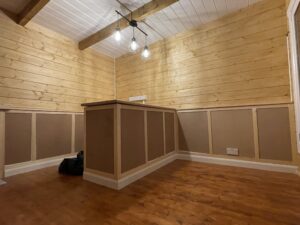
The Finishing Touches
Once the structure was in place (apart from the bar top) I then used a primer paint to seal the plywood and timbers and then added a white wood paint to finish. I then fixed the bar top and added some LED lights just under the bar top. I also added the cupboard doors and the bar was complete.
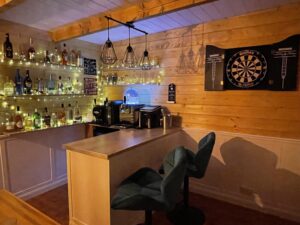
Overall I’m really happy with the way it turned out and have no regrets. I know this will not be to everyones taste, but that’s just the point. It was a blank canvas and ive done what works for me/us as a family and we are over the moon with the results.
