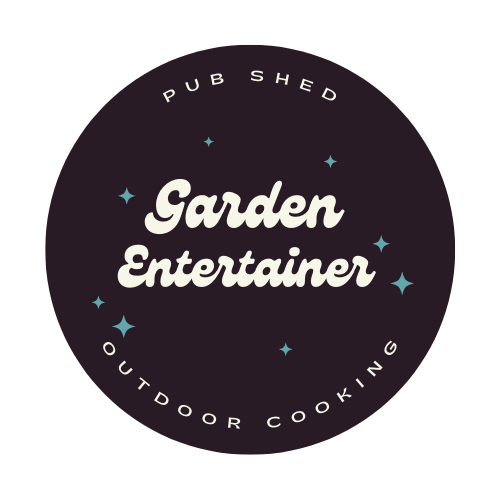When we originally decided that we wanted to extend our space for entertaining friends and family, a pub shed or garden bar wasn’t the first thing we came up with. We looked at everything extension and at one point even thought about moving house.
We then started to think a summer house would be a good option as at the time it was quicker and cheaper to build, but still felt like a proper room. It also provided an opportunity to design it slightly differently than the main house.
I then started looking for buildings and that led me to think a garden bar would be a great option. I have lots of BBQ’s and after seeing a few examples online I knew it would work for us.
1.Think About the Location and How Much Space You Have Available
Obviously, if you already have a shed or building built and are looking to repurpose you can ignore this step. For those of you who want a new building for your pub shed or garden bar, make sure you spend time on this step. I measured then researched the building types and prices, and then measured again. Then I marked out the space long before the building was ordered. Once I marked the space out we went and visited a log cabin showroom and I viewed the building size.
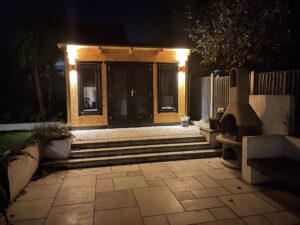
2. Plan the Interior of the Pub Shed
Once we desired on the size we had available. In my case 4 metres by 3 metres. I then drew out the inside and thought about the overall size of the bar and fixtures and seating. I planned the internals around the seating, the beer fridge and the bar. Once I was happy the size was right only then did I place the order for the building.
3. Chose the Right Building
The main things to consider here are insulation for both sound and heat, and the budget available. You can go for a shed and insulate or you can look at summer house or log cabins. At the end of the day this is down to personal preference and budget and make sure you keep enough budget back for the internals.
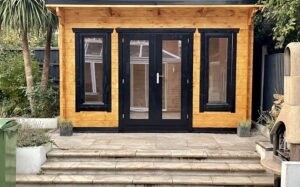
4. Pub Shed Installation
Regardless of if you self-build or leave it to the installation team of the company you bought it from make sure you have a solid base. If you go for one of the heavier buildings in particular a very solid level base is essential. Also, think about some kind of damp proofing between the ground and the floor of the building. Mine is on timber footings but the concrete base has been treated with some damp proof.
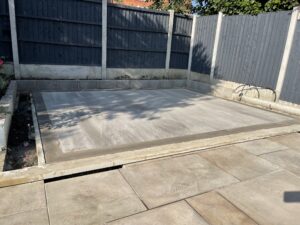
5. Internal Fit Out
This is the exciting bit as it is the time you can be seriously creative. The first thing I did was get the electrics installed properly. the building had its own fuse board installed first, then first fix electrics. One thing to consider though timber expands and contracts in different temperatures so be careful if you attach panelling or dry lining as the movement will likely cause major problems. I wouldn’t go from top to bottom personally due to this movement. I panelled about a third of the wall space and left a little room for expansion. No problems over the past 3 winters or summers.
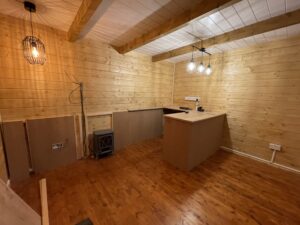
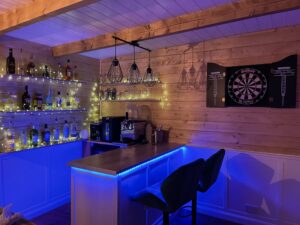
Without a doubt, it is worth getting a garden bar as it offers a different environment within your own home and if you entertain people regularly you will not be disappointed. I have seen examples of great spaces in all different building types and sizes.
Whatever you decide enjoy and Cheers!
